Vamana Zirakpur

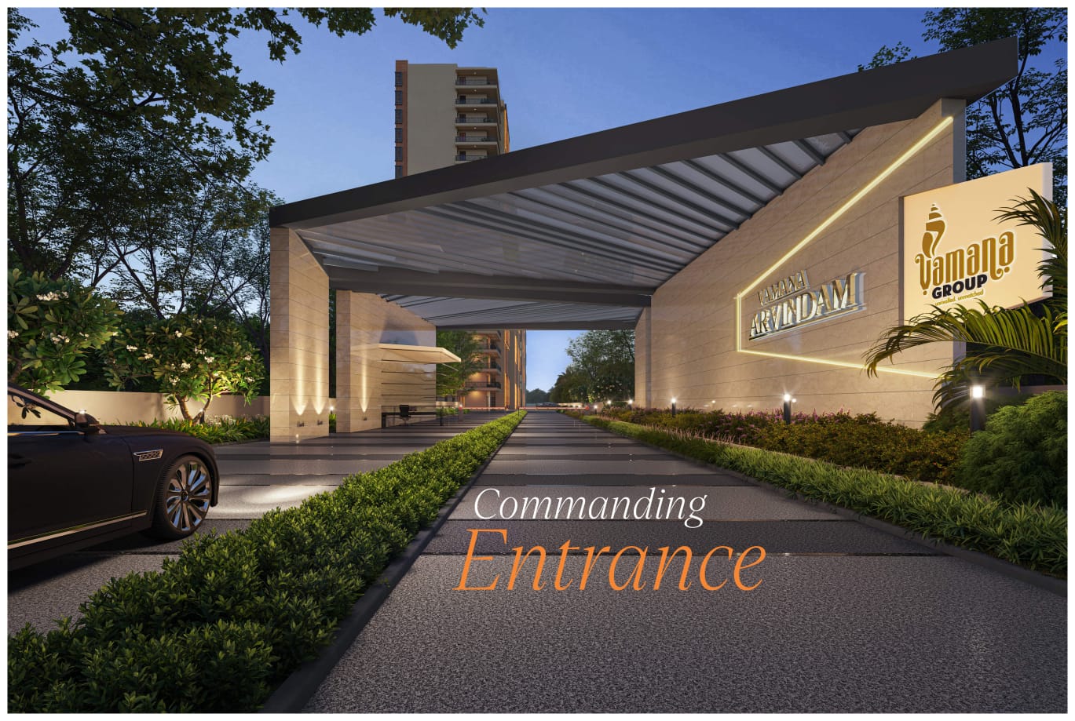
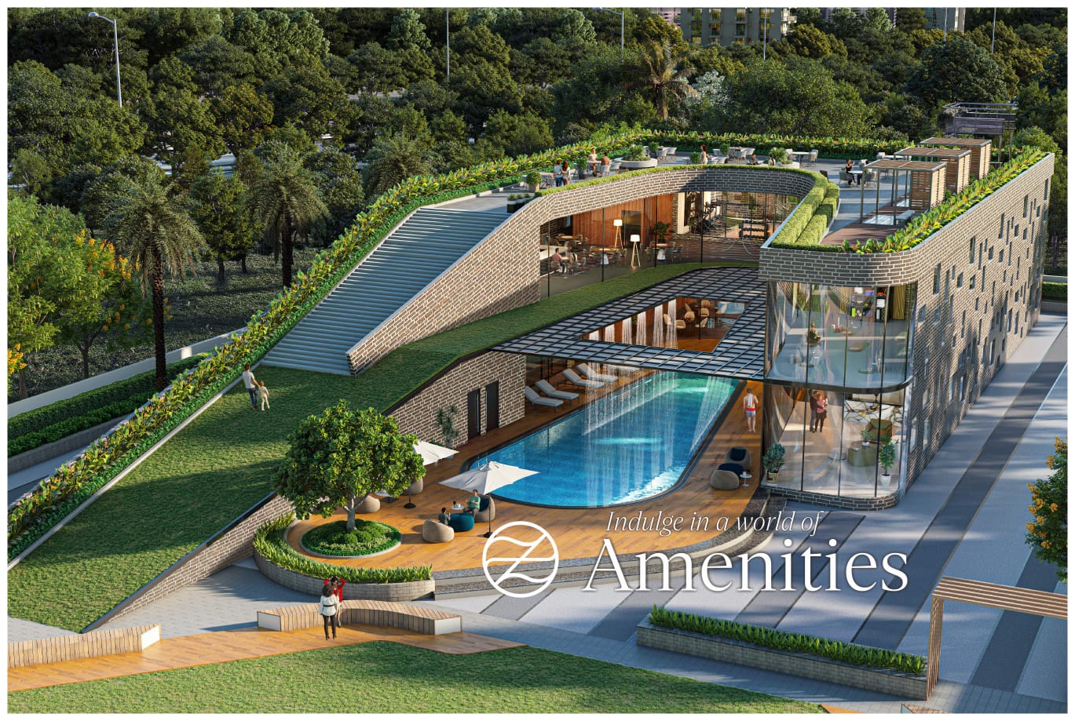
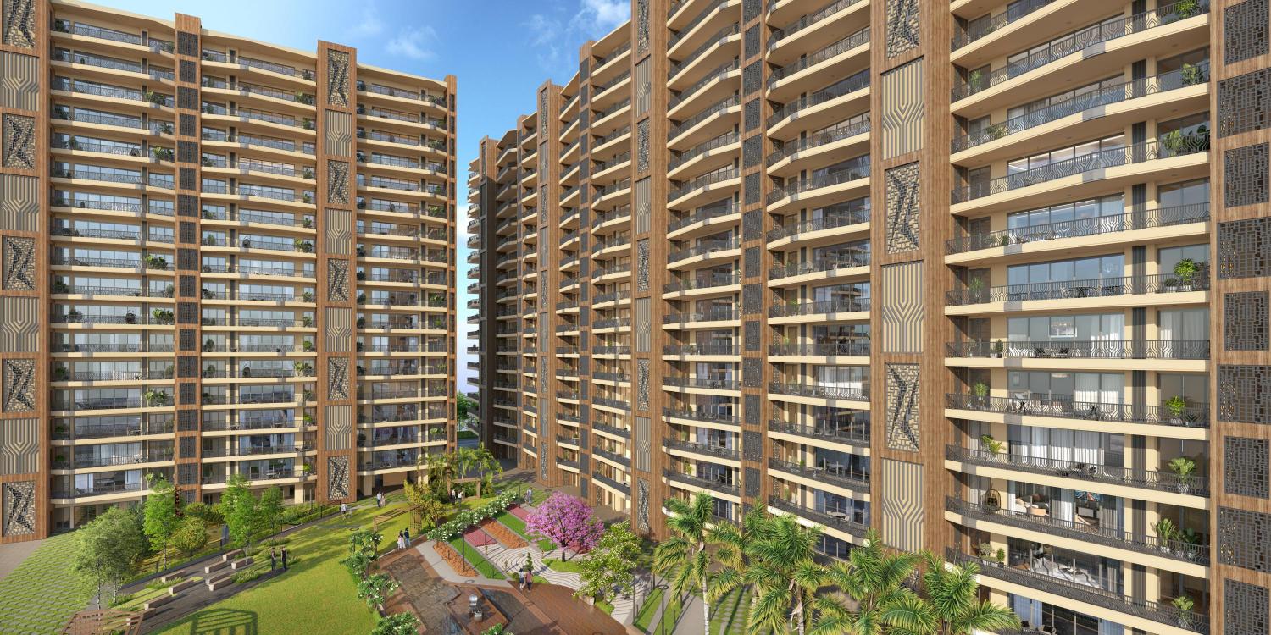

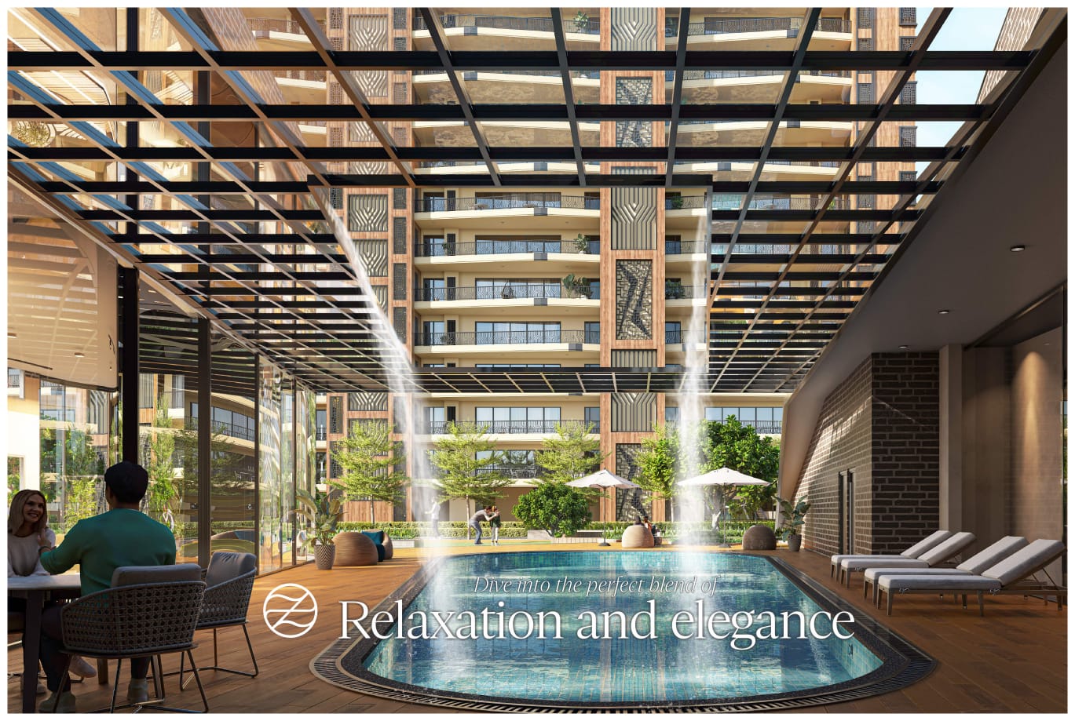
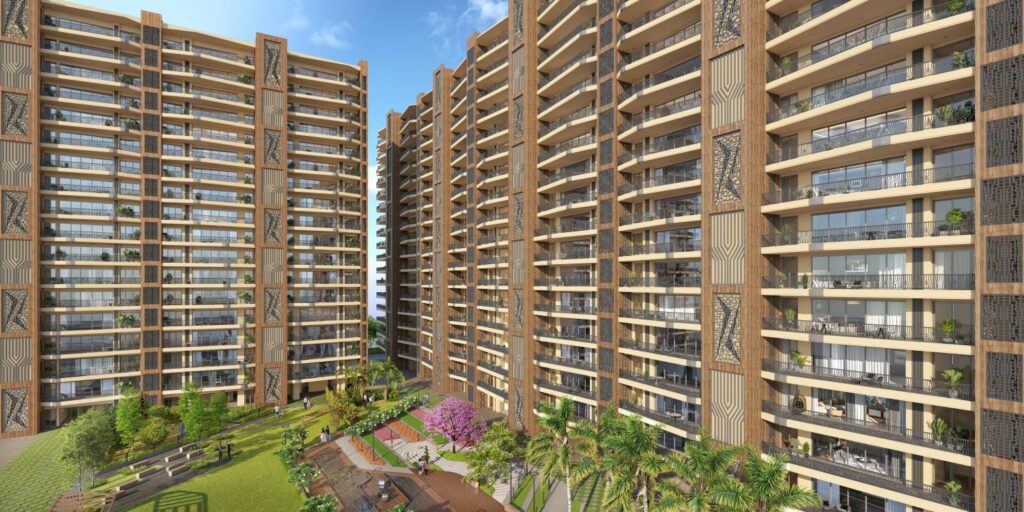
Vamana Zirakpur, sprawling across 7.77 acres, offers a carefully curated living experience with 350 units, strategically positioned on NH-7, Patiala Highway. The site plan unfolds an inviting landscape, featuring well-defined residential clusters surrounded by lush greenery. This creates an immersive environment that seamlessly blends modern living with nature’s tranquility. The development’s commitment to accessibility is underscored by its “Bang on Patiala Highway” approach, providing not just a home but a lifestyle marked by connectivity. The thoughtful integration of amenities zones, from fitness centers to recreational spaces, enhances community living, while dedicated parking areas and robust security measures ensure convenience and safety.
🌟Ultra premium 3bhk, 3+1 bhk and 4+1 bhk apartments in the heart of Zirakpur, on NH-7 Highway ( patiala highway )
Unparalleled location
> Unmatched features
> Captivating layouts
> Unbeatable sizes ( biggest in category size in zirakpur )
🌟Sizes are
3 bhk – 2325 sq ft approx
3+1 bhk – 2690 sq ft approx
4+1 bhk – 3685 sq fr Approx
🌈 Mivan Structure
🌈VRV( developer gives you a complete centralised Ac house)
🌈 Fully Loaded Kitchen.
🌈 Complete Attached Washrooms
🌈Complete Wooden Work
🌈 Dual core apartments
( two flats on each floor only )
🌈World class club house with moder amenities
SITE PLAN
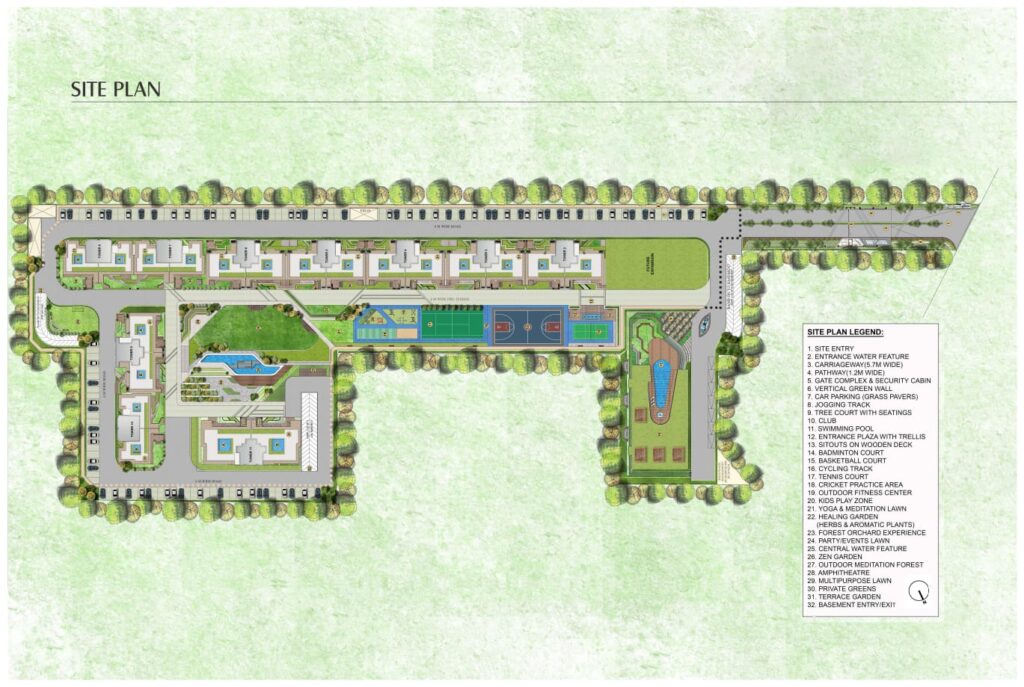
ABOUT VAMANA ARVINDAM
Key Amenities & Features
| Amenity / Feature | Details |
|---|---|
| Apartment Types & Size | 3 BHK, 3+1 BHK, 4+1 BHK luxury flats. Area ranges from ~ 2,240 sq ft up to ~ 3,595 sq ft. |
| Site Area & Layout | The development is spread over ~ 7.7 acres. Plenty of landscaped green spaces, parks. |
| Green Spaces & View | ~ 70% green cover, many apartments are both-side open and green‑facing. |
| Clubhouse | Big clubhouse (“Club Zaira”) ~ 30,000 sq ft with many amenities. |
| Sports & Recreation | Swimming pool, gym, badminton court, indoor gym, and open fitness options. |
| Security & Safety | Gated/walled community, 24×7 CCTV surveillance, power backup. |
| Connectivity & Location Advantages | Located on NH‑7 / Patiala Highway, convenient for Chandigarh Airport (~10‑12 mins), near malls, schools, hospitals |
| Other Facilities | Visitor parking, designer street lights, two‑sided grand entrances, bus shelter, etc. |
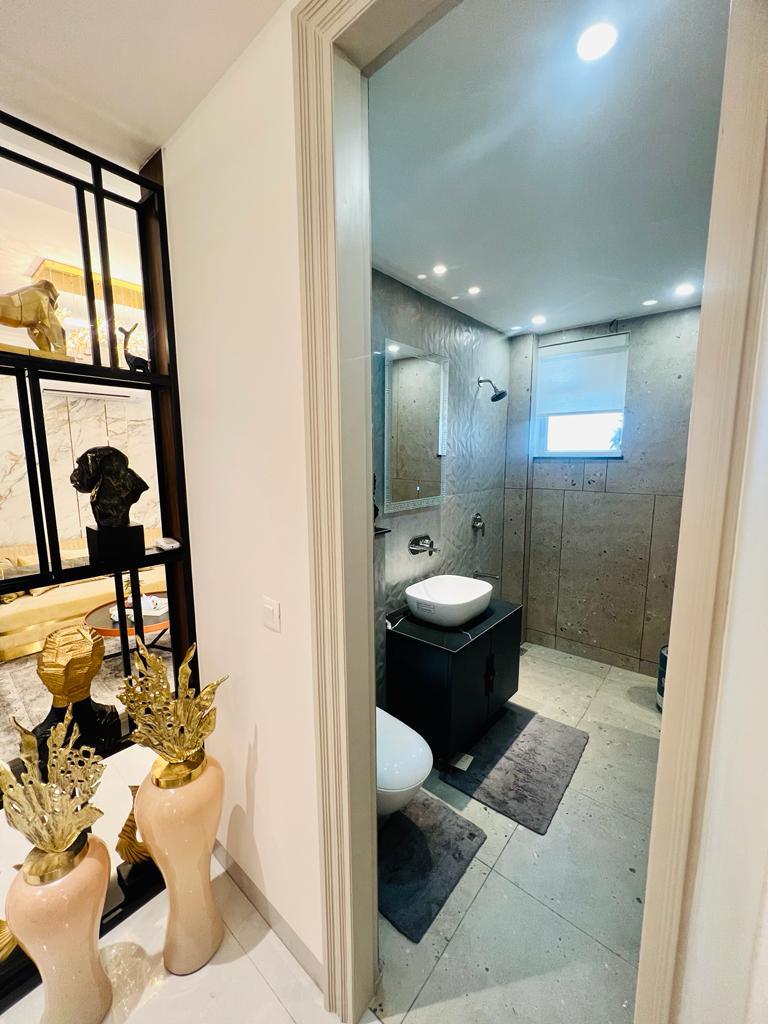
Key Details
| Feature | Description |
|---|---|
| Project Name | Vamana Arvindam, by Vamana Group |
| Location | Patiala Highway (NH‑7), |
| Size (Super Area / Typical 3 BHK) | ~ 2,240–2,325 sq ft |
| Configuration | 3 Bedrooms, each with attached bathrooms; large living/dining area; balcony(s). |
| Floor / Building | High rise; Stilt + 17 floors; dual‑core architecture (good ventilation / both‑side open) |
| Green & Open Spaces | ~ 70% area is green / landscaped. Ample park / views. |